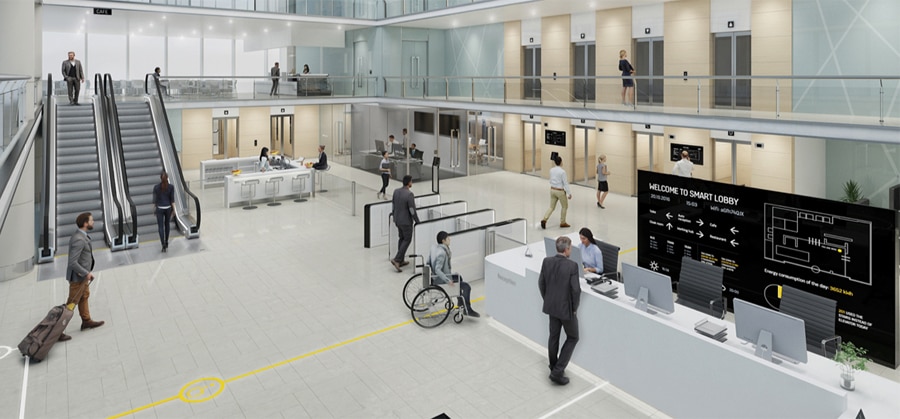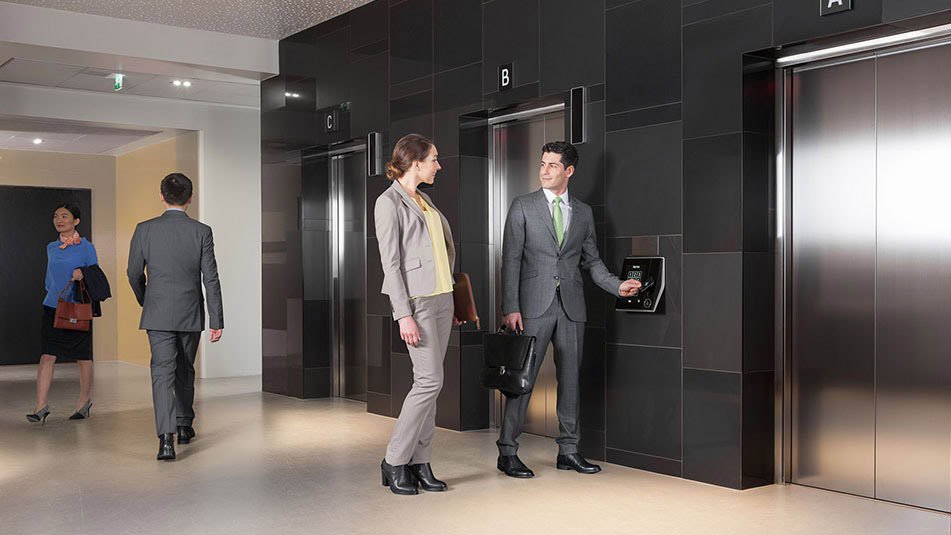How to plan the perfect office?

Office buildings are a symbolic expression of the brands, culture and vision of their owners and tenants. In the modern era, offices using technology, offering ample opportunities and ensuring uniform flow of people, are essential to the successful operation of a building. Large-scale studies (already carried out and continuing to this day) of KONE in the field of office space have revealed a number of interesting results.
Text: David J. Kord
Office buildings are undergoing significant changes. New technologies, corporate goals and modes of operation require a completely new type of office building as well as a qualitatively new way to manage passenger traffic. A uniform flow can contribute to the perception of the office or destroy it.
“The foyer creates a first impression about the image of the building, or, if the building is rented by a single tenant, about the brand image of the company,” said KONE, a senior customer service specialist. “The foyer is also the starting point for perceiving the flow of people”.
It is there that an impression about the entire building is formed - from how easy it is to find the reception desk to the absence of long queues of visitors at the turnstiles or at the elevators. After the lobby, the most important thing is office space, and they also undergo changes.
Offices with workplaces divided by partitions have given way to open planning of office space, which allows to accommodate more people in a smaller area, and also contributes to a closer cooperation of employees. However, open planning of offices has its limitations, and in recent years, the trend of planning office space on the basis of the types of activities carried out there.
The results, detailed in KONE Analysis of Human Flows in Office Buildings, show that in offices planned depending on the activities carried out in them, people choose places according to the tasks they perform - from a quiet place to work alone, to a place for joint discussion of projects. This implies additional movements around the building, as people perform various tasks during the day, which makes the flow of people even more difficult.
Understanding the dynamics of the flow of people
“The starting point for planning a smooth flow of people is to determine routes, problem areas and possible points of intersection of people’s flows in the building,” notes Reetta Ranne.

Managing the flow of people is not an easy task. Important factors are the number of people using the building, the layout of the building, and how people move around and around the building. As a rule, the flow of people in a building has three peaks: in the morning, at lunchtime, and at the end of the working day, but there may be significant differences.
“If an office building is used by one tenant, the intensity of movement between floors increases,” explains Reetta Ranne. “There are many different traffic patterns in a building with many tenants”.
Peaks of flows are often higher in those buildings occupied by one tenant due to the similar work schedules of its employees. Having multiple tenants often results in a variety of different modes of operation, which helps to reduce the load during peak hours. But the presence of many different tenants also creates certain problems.
“In a building with many tenants, it is often extremely important to comply with access control requirements,” recalls Reetta Ranne. - The flow of workers and users of the building become even more diverse. This is especially noticeable in multifunctional buildings, where part of the area is used as residential premises or for retail”.
Different cultures, different needs
Local culture also influences the flow of people in office buildings. For example, in North America, users are impatiently waiting for an elevator, while in Southeast Asia, people are less sensitive to this. Even the preferred density of the flow of people is different: in Latin America, they are more tolerant of crowding, but in Arab countries they are more eager to respect their personal space.

In addition, it is important to take into account the perception of all categories of users in office buildings, since their needs may vary significantly.
“Office employees often move around the building and choose the most convenient routes for them, while visitors need a clear indication of direction. It is also necessary to take into account the flow of goods so that they do not interfere with the flow of people, explains Reetta Ranne. “Everyone who uses the building should be offered equal opportunities regarding accessibility, such as wide aisles for wheelchair users and anti-glare lighting in elevators for the visually impaired.”
But that's not all. New advances on the Internet of Things provide the ability to create even more responsive or even intelligent buildings. For example, if a tenant on a certain floor eats lunch at the same time every day, elevators may be ready at the appointed time so that he can quickly go down to the cafeteria.
“The atmosphere of a building affects the mood of its users, so if a building functions properly, its users can enjoy working in a building that fits their individual style of work,” says Reetta Ranne".
If every building organization can confirm a favorable and business climate, this plays a big role in increasing productivity and working efficiency.